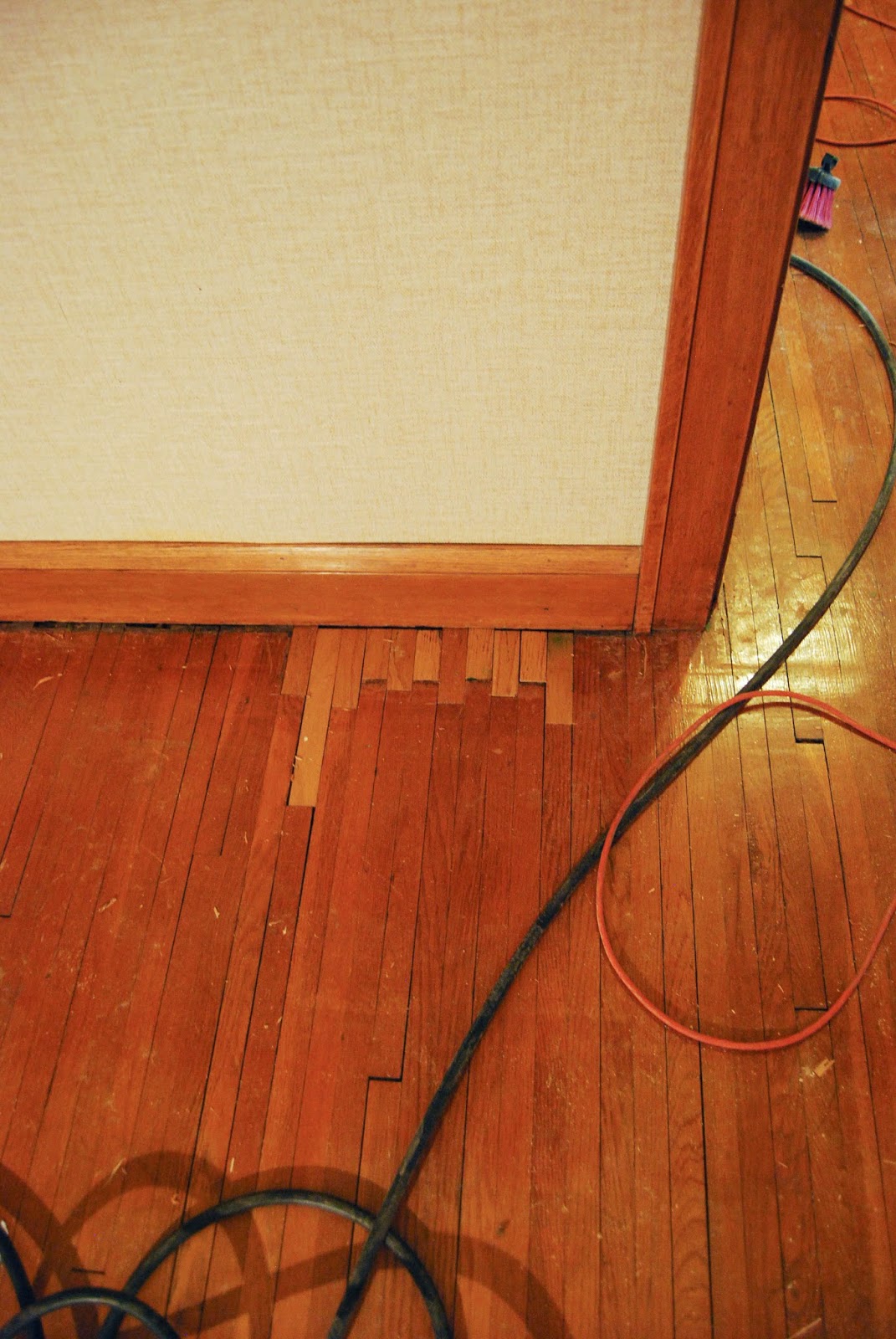
This is the first stab at our big list (knowing that each of these has their own list of steps), and I'm sure it will grow as we begin to tackle each of these. There is a handful of small tasks we need to do..like buy a new coffee table..but I don't really consider those "projects" per say. I should probably create a separate shopping list. Save that for another post :)
Tear up carpet throughout
Refinish hardwood floors
Tear down wallpaper (and glue) in living room
Paint living room
Tear down wallpaper (and glue) in dining room
Paint dining room
New dining room light fixture
Tear down wallpaper (and glue) in hallway
Paint hallway
Tear down wallpaper (and glue)
Paint white
Tear down wallpaper (and glue) in main floor bedroom
Paint bedroom
Mitigate any asbestos (hopefully not an issue) (None!)
Install new plumbing
Move kitchen sink to under window
Install new window (smaller)
Insulation on exterior wall
New sheetrock
TO DO LIST
Re-stain and install french doors
Install new vent covers
Install new vent covers
Main Floor Bathroom
Put in new tile floor
Install new light fixtures
Main Floor Bedroom #1
Tear down wallpaper (and glue) in main floor bedroom
Paint bedroom
New light fixture
Main Floor Bedroom #2
New light fixture
Upstairs/Master Suite
Insulate attic/upstairs
Install new lighting
New sheetrock throughout
Add master bath to upstairs
Add plumbing upstairs- Build additional walls
- Waterproof/cement board
- Tile floor and shower
- Install toilet
- Install sink
Install new windows
Tear out carpet on steps
Sand and repaint steps
Refinish wood floors in closet/hall/bedroom
Refinish wood floors in closet/hall/bedroom
Kitchen
Move kitchen sink to under window
Insulation on exterior wall
New sheetrock
Add custom cabinetry to half of kitchen
New countertops throughout
Install dishwasher
New light fixtures
Paint walls
Paint walls
Add backsplash throughout
Refinish wood for shelves/install
Refinish wood for shelves/install
Basement
Mitigate small amount of radon
Sheetrock ceiling (and any wall repairs)
Add egress window for bedroom/office
Refinish bathroom (tile, fixture, etc.)
Install floor (carpet?) throughout
Refinish basement steps
Garage
Refinish floor?
Add another stall?
New garage door?





































